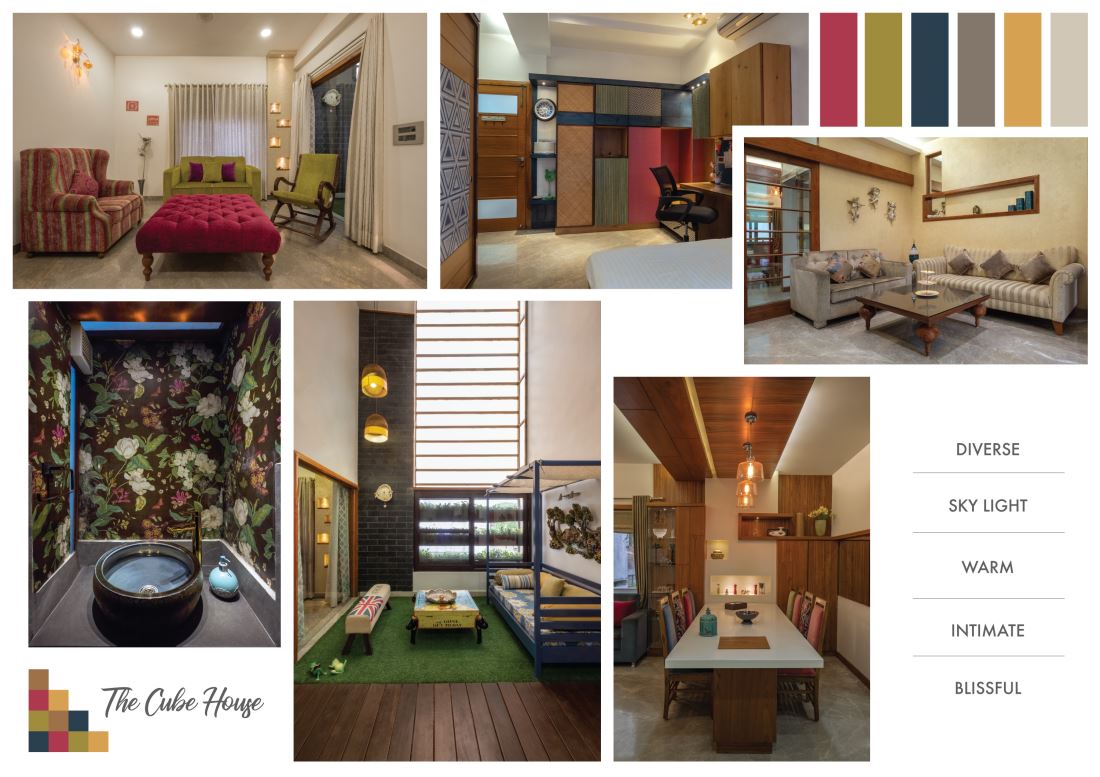
The cube house
The desire to build your dream home fills us with motivation. This driving factor lets us exercise with the client to understand his thinking, way of living with his aspirations.
The residence has been designed with huge hall and a powder room at the ground floor to fulfil his requirement of family gatherings and small events. This space extended to a formal sitting and an indoor landscape area which added life. Behind the engraved wall is smartly placed bar area that hides silently and comes to life only when knocked. This hall has been connected to lift lobby which is finished with cane on ceiling connects the spaces vertically.
The first floor has a visual grandness of window that is double height next to the vibrant living zone. This living area is done in mix and max of different furniture with different finishes making it the most joyful space in the entire residence. The dining has a calm and composed feel with wooden and white finishes that brings in calmness.
The bedrooms are a collage of materials and elements that compliments each other and brings out the character in a desired manner reflecting the users style. The spaces are though connected with similar design principals of elements and material palette.

©2020 PTA Designs. All rights reserved


